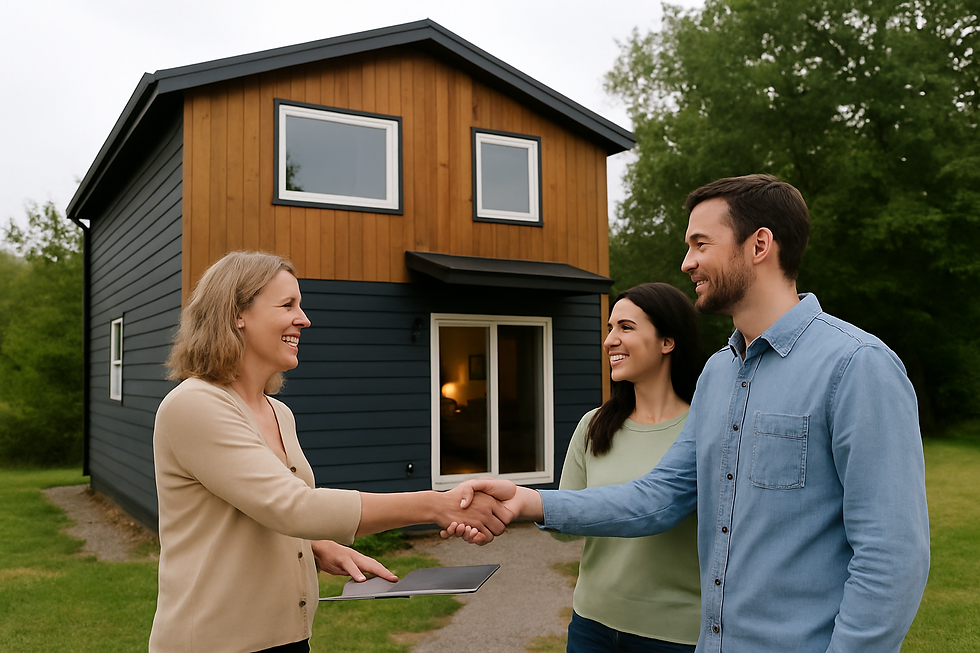
How can we help?
We’ve done the hard work of analyzing zoning codes, reviewing relevant restrictions, and assessing the dimensions of your specific lot to determine what you can build.
Pre-Feasbility
Based on your property, we’ll generate a pre-feasibility report outlining the building options you may be eligible for. You can also explore various ADU floor plans to see which one fits best on your property.


Connecting
Whether you want a custom, architect-designed space, a factory-built cottage, or a renovation within the existing structure, we can introduce you to our network of vetted professionals to design, build, and finance your project.
What is an ADU?
ADU stands for “Accessory Dwelling Unit.” You may also know them as backyard cottages, granny flats, in-law suites, or converted garages.
























Why build an ADU?
Common motivations are to generate rental income; provide an independent but close living space for elders, caregivers, or adult children; increase property value; or to create a flexible space for guests.


So, what can you build?
What you are permitted to build depends on the dimensions of your property, your zone, and other restrictions.
Your tailored report
We create a personalized report for your property that tells you what you can build, where you can build it, and even shows you how it would look.
Check out a PDF of a sample report
Have questions or not sure how to proceed? Regardless of where you are in your journey, we would welcome a conversation with you to explore together.
